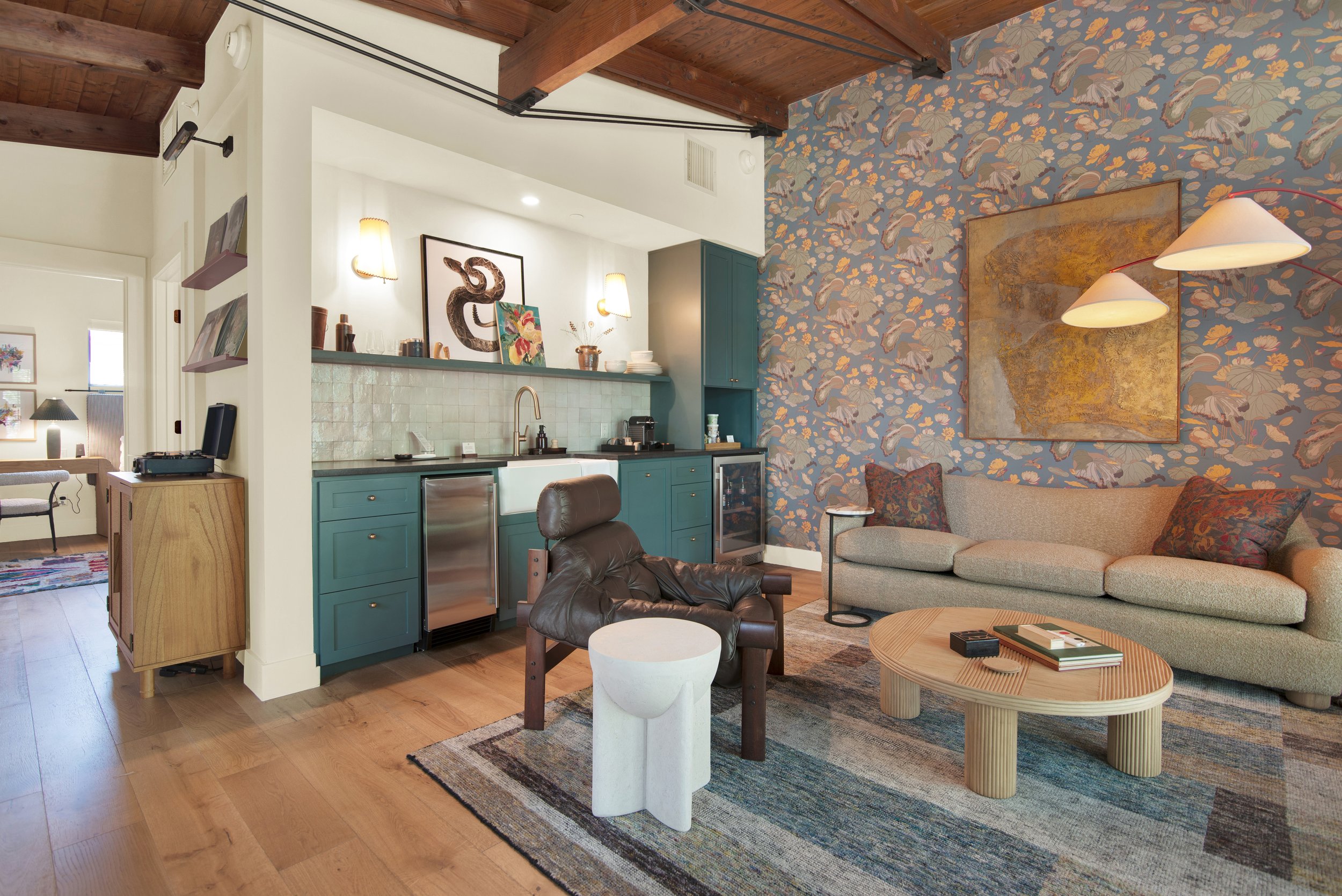
take it slow at the leona.

Our cabins
Arrive and take the weaving nature path to your restful and thoughtfully approached cabin. The sights, sounds and pollinators make the land come alive as you step into your private and inspiring space with a sense of both familiarity and creative surprise.
On property, we have 4 Lake | Flato designed cabins nested organically along the Leona aquifer that are a mix between a single ADA-accessible unit, 2 duplex cabins totaling 4 units, and our premium two-story cabin housing 3 luxurious private units located next to the waterfall on property.
The Leona encompasses 8 private spaces, each with a 2-person occupancy. This makes it the perfect place for individual travelers to enjoy a quiet escape, or just the space you’ve been looking for to accommodate a group of up to 16 discerning guests to gather all together with our full property buy-out offering.
Our 3 premium spaces in Cabin D, Sanctuary, The Wanderer, and Sueño, have additional lush amenities, as well as waterfall and seasonal courthouse views from the upper unit and pavilion.
As you determine how to select your ideal cabin space, you will find that maximalist designer, Sarah Stacey of Sarah Stacey Interior Design, has crafted 8 uniquely designed spaces with curated antique furniture, colors, finishes, artwork and Texas-crafted items, giving each one its own character and personality. You might find a favorite or come back and try a new space each time you visit us.

Standard Cabins
Our standard cabins are anything but standard with complimentary in-room snacks and sips, a full kitchenette, king bedrooms, separate living spaces, and private outdoor patios. On property we have 2 floor plans that you can enjoy with either a walk-in shower or soaking tub. You’ll be sure to rule your nature escape with a view of the creek from their south-facing porches.
Cabin A
Cabin A is full of masculine details that will help you feel cozy, grounded and have a sense of the adventure and earth that surrounds you. Located next to the entry of the property, Cabin A is also ADA compliant.
1 king bed / 1 bath with walk-in shower / Studio + kitchenette / 505 square feet / Sleeps 2
Cabin B1
Our B1 Cabin is a casual, inviting space that is globally and historically eclectic — designed to be polished and sensible.
1 king bed / 1 bath with soaking tub + shower* / Studio + kitchenette / 535 square feet / Sleeps 2
*Mobility note: There is a 24” step into the bathtub and shower
Cabin C1
Our C2 Cabin space was crafted to be balanced as both masculine and feminine with surprising juxtaposition of patterns and a nod to the experience of dusk on property.
1 king bed / 1 bath with walk-in shower / Studio + kitchenette / 560 square feet / Sleeps 2
Cabin B2
Our B2 Cabin space is purposefully unique with a youthful attitude. Revitalize your spirit among the luxe textures and unexpected details.
1 king bed / 1 bath with walk-in shower / Studio + kitchenette / 560 square feet / Sleeps 2
Cabin C2
Our C1 Cabin space was inspired by the aquifer and its natural landscape. Enjoy the inviting and cozy surroundings to lounge with a book in hand or a glass of whiskey.
1 king bed / 1 bath with soaking tub + shower* / Studio + kitchenette / 540 square feet / Sleeps 2
*Mobility note: There is a 24” step into the bathtub and shower

luxury Cabins
These premium cabins are full of surprises from curated antique treasures to higher-end appliances and finishes. You can also enjoy early check-in and late checkout by request.
Cabin D1, Sanctuary
Our D Cabin, Unit 1 space is sensual and powerful – wrapping you in whimsy, comfort, and lush patterns and textiles to inspire your inner self.
1 king bed / 1 bath with soaking tub + shower* / Studio + kitchenette / 540 square feet / Sleeps 2
*Mobility note: There is a 24” step into the bathtub and shower
Cabin D2, The Wanderer
Our D Cabin, Unit 2 space imagines a sunset in Ibiza and stumbling into a collected space that is playful with a sense of insatiable luxury for someone that is well traveled.
1 king bed / 1 bath with clawfoot tub + shower / Studio + kitchenette / 560 square feet / Sleeps 2
Cabin D3, Sueño
Our D Cabin, Unit 3 space lives on the rooftop floor with 2 outdoor deck spaces facing north into the neighborhood and south towards the iconic courthouse. The design was approached with a touch of fantasy, leaving you in a dreamy and romantic escape.
1 king bed / 1 bath with walk-in shower / Studio + kitchenette / 560 square feet / Sleeps 2

Central Texas al Fresco
Mill Scale Metalworks has installed an outdoor fireplace for use by all guests located in the pavilion, along with a pair of their custom Santa Maria grills. While the grills are not for individual use, with advanced notice, you can book a grill master to cook for you and your crew during your stay.













